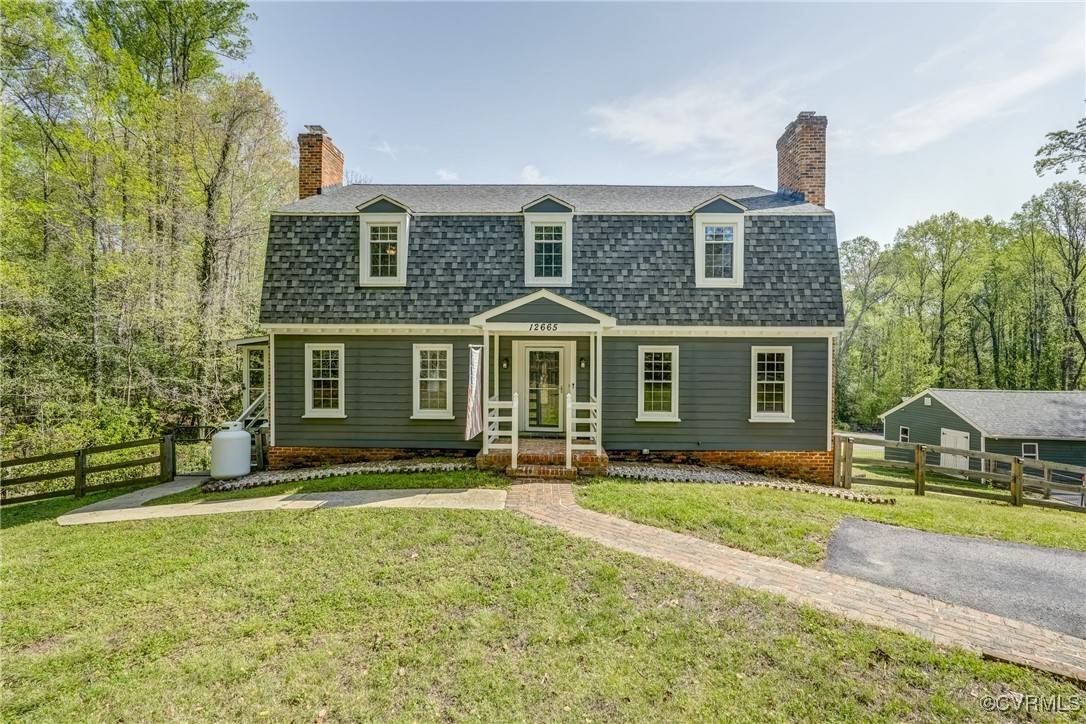5 Beds
4 Baths
4,079 SqFt
5 Beds
4 Baths
4,079 SqFt
Key Details
Property Type Single Family Home
Sub Type Single Family Residence
Listing Status Active
Purchase Type For Sale
Square Footage 4,079 sqft
Price per Sqft $167
Subdivision Chester
MLS Listing ID 2508908
Style Colonial,Two Story
Bedrooms 5
Full Baths 3
Half Baths 1
Construction Status Actual
HOA Y/N No
Abv Grd Liv Area 3,030
Year Built 1972
Annual Tax Amount $4,607
Tax Year 2024
Lot Size 2.810 Acres
Acres 2.81
Property Sub-Type Single Family Residence
Property Description
Location
State VA
County Chesterfield
Community Chester
Area 52 - Chesterfield
Direction Chester Rd. to Winfree St. Left on Curtis St. Right on Petersburg St.
Rooms
Basement Full, Interior Entry, Walk-Out Access
Interior
Interior Features Bookcases, Built-in Features, Breakfast Area, Bay Window, Ceiling Fan(s), Dining Area, Separate/Formal Dining Room, Double Vanity, Eat-in Kitchen, Fireplace, Bath in Primary Bedroom, Pantry, Recessed Lighting, Solid Surface Counters, Cable TV, Walk-In Closet(s)
Heating Electric, Forced Air, Heat Pump
Cooling Central Air, Heat Pump
Flooring Tile, Vinyl, Wood
Fireplaces Number 3
Fireplaces Type Gas, Masonry, Vented, Wood Burning
Fireplace Yes
Window Features Thermal Windows
Appliance Dishwasher, Electric Cooking, Electric Water Heater, Disposal, Ice Maker, Microwave, Oven, Refrigerator
Laundry Washer Hookup, Dryer Hookup
Exterior
Exterior Feature Basketball Court, Deck, Lighting, Out Building(s), Play Structure, Porch, Storage, Shed, Paved Driveway
Parking Features Detached
Garage Spaces 2.5
Fence Back Yard, Fenced, Partial, Split Rail
Pool None
Roof Type Composition
Porch Screened, Side Porch, Deck, Porch
Garage Yes
Building
Lot Description Dead End, Landscaped
Story 2
Sewer Public Sewer
Water Public
Architectural Style Colonial, Two Story
Level or Stories Two
Additional Building Garage(s), Shed(s), Storage, Utility Building(s), Outbuilding
Structure Type Brick,Block,Drywall,Wood Siding
New Construction No
Construction Status Actual
Schools
Elementary Schools Curtis
Middle Schools Elizabeth Davis
High Schools Thomas Dale
Others
Tax ID 794-65-28-32-000-000
Ownership Individuals

"My job is to find and attract mastery-based agents to the office, protect the culture, and make sure everyone is happy! "






